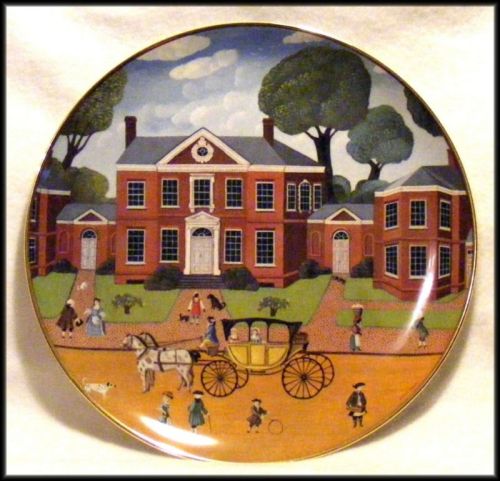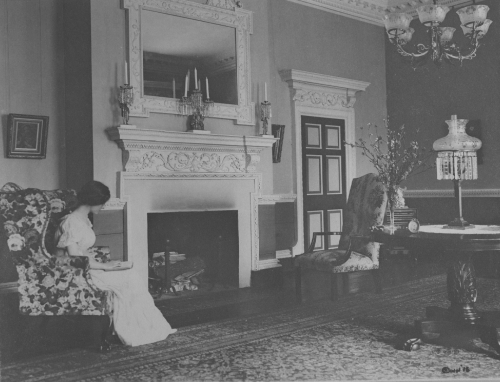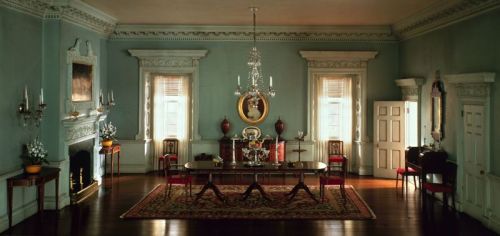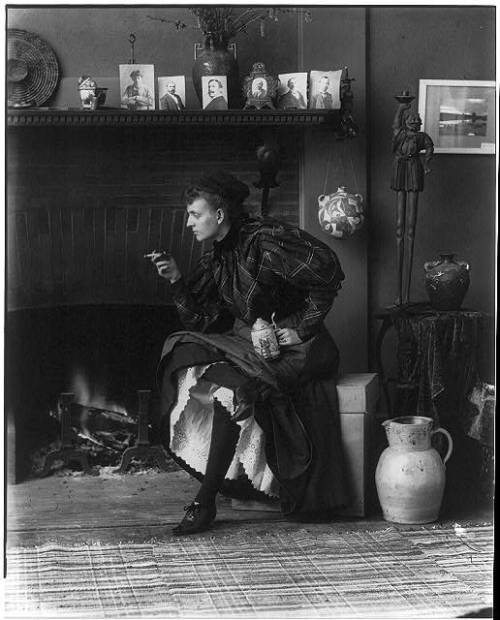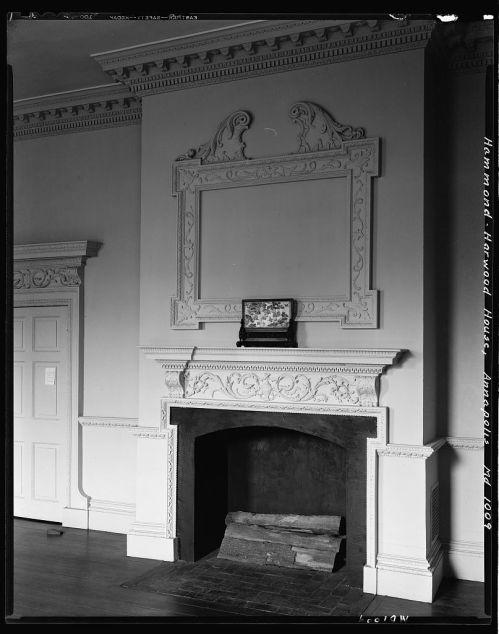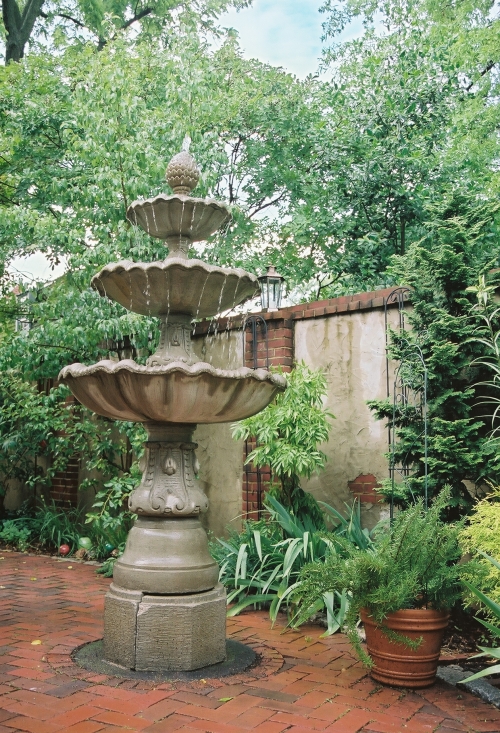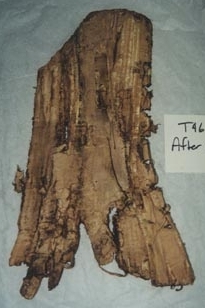My lunch is in the microwave, and I think it would be nice if I could eat it off the plate below. It’s a limited edition plate produced as part of the Colonial Heritage Series by Ridgewood Fine China. I suspect it was produced during the Bicentennial, when all things colonial were popular. It’s no longer in production, but there are still some available online if you want to eat your lunch off Hammond-Harwood House too. After lunch, I wouldn’t mind a ride in a carriage like the one shown…
Monthly Archives: May 2011
Mini Hammond-Harwood House
Narcissa Niblack was born in Indiana in 1882. As a young woman, she traveled extensively with her family in both the U.S. and Europe, collecting pieces of miniature furniture as she went. As an adult, she lived in Chicago with her husband James Ward Thorne but continued to travel and collect miniature items. In 1930, her collection was too extensive to be contained in her home, so she rented a studio to house it. The studio also served as the workspace for hew new project: Mrs. Thorne had decided that her miniature furniture needed miniature rooms in which to be displayed.
No one is exactly sure when or why Mrs. Thorne decided to design miniature period rooms (she may have been inspired by a shadow box she saw in an Istanbul bazaar), but she was definitely influenced by the period room craze sweeping museums in the 1920s. The theory behind period rooms was that they allowed furniture to be seen in the appropriate context, providing a richer interpretation than could be provided by just the furniture pieces themselves. Mrs. Thorne designed the miniature period rooms and supervised the work of the three dozen people who created the architectural drawings, the rooms themselves, and the pieces needed to supplement the miniature items she already owned. The first 30 rooms were exhibited in Chicago in 1932; their immense popularity inspired Mrs. Thorne to embark on an expansion of the project, the creation of another set of rooms that would show the chronology of European design on a one inch to one foot scale.
Between 1937 and 1940, Mrs. Thorne did the same with American design, creating a set of 37 American miniature period rooms. She is known to have consulted the book Furniture Treasury by Wallace Nutting, an index of important American antique furniture. This picture of the dining room of Hammond-Harwood House taken ca. 1910 is included in the book:
In all likelihood, that photograph inspired Mrs. Thorne to design this room, which is now in the collection of Thorne Rooms at The Art Institute of Chicago:
According to the book Miniature Rooms: The Thorne Rooms at The Art Institute of Chicago, Mrs. Thorne imitated the carvings and plasterwork around the fireplace, doors, and windows and on the cornice and shutters of the Hammond-Harwood House dining room. She then had miniature copies ofMaryland furniture from the Federal period made to fill the room. While a few important features of our dining room (the jib door, for example) are missing from the miniature room, it is still a tribute to the influence William Buckland’s design continued to have many years after his death.
For more photographs of the Thorne Rooms at the Art Institute of Chicago: http://www.artic.edu/aic/collections/artwork/category/15
Filed under Architecture, History
Friday Photo: A New Woman & An Old House
Friday is coming early this week! Photographer Frances Benjamin Johnston (1864-1952) is perhaps best known for this image:
An untitled self-portrait, it is usually referred to as a portrait of Johnston as the “New Woman.” The “New Woman” was a social construct of the late 19th and early 20th centuries, when more and more women were seeking out higher education and employment opportunities. “New Women” were supposedly liberated from the confines of the traditionally feminine sphere of domesticity, and their dress and habits reflected the freedom they insisted on seizing. They earned their own money, lived independently, rode bicycles, and some of them even wanted to vote. Johnston certainly epitomizes the “New Woman” in this photograph, with her tankard, cigarette, and exposed ankles, but in reality her life was much more circumscribed by social convention. She grew up in Washington, D.C., in a middle-class family. Her father was employed by the government and her mother was a correspondent for the Baltimore Sun. While they were not wealthy, they were well-connected socially. After studying art in Paris, Johnston returned to D.C. and established a photography studio, a business which was greatly assisted by her social connections. She was able to photograph many politicians and society figures, including the Roosevelts.
Johnston’s career spanned six decades, and took her into several other types of photography. The area of her output that connects her to the Hammond-Harwood House is her work with architecturally significant American buildings. She took ten photographs, interior and exterior, of the Hammond-Harwood House in 1939. My favorite is this one of the dining room, which shows the carved “frame” over the mantelpiece as it would have been originally, without a painting in it.
All ten photographs of the Hammond-Harwood House are available on the Library of Congress’s website, as are many other photographs byJohnston. Anderson House in Washington, D.C. is showcasing an exhibition of Johnston’s photographs of their site from May 24 – October of this year if you’d like to see examples of her work in person.
Filed under Friday Photo, History
Secret Gardens
One of the Hammond-Harwood House’s biggest annual events is coming up on June 4 and 5. The House sponsors the Secret Garden tour, which gives attendees a chance to visit gardens in Annapolis that are otherwise closed to the public. This year, the tour features gardens in the oldest section of colonial Annapolis, in the neighborhood of Revel, Shipwright, Market, Conduit, and Duke of Gloucester Streets. The highlight of the tour is the garden at the John Ridout House at 120 Duke of Gloucester Street, which will only be accessible to Hammond-Harwood House members. Visit the Secret Garden Tour website to learn more and to purchase tickets.
Filed under Events
Friday Photo: Find Your Own!
This intrepid blogger is feeling a bit under the weather this week, so I decided to make this edition of Friday Photo a Do-it-Yourself version. This week, Yale University announced that it will offer free, unlimited access to digital images of the items in its museums, archives, and libraries. There are currently 250,000 searchable, downloadable images online, but over the course of the next few years the total should reach into the millions. Click here to go to the database, and have fun finding new images to decorate your desktop. If you’d like an image related to the Hammond-Harwood House, I suggest you enter “William Buckland” in the search box so that this distinguished gentleman will appear…
Filed under Friday Photo, History
Exciting Visits
Hammond-Harwood House has had a number of special visitors recently. First, the students from The Key School called on us in colonial garb so that one student, dressed as William Buckland or Matthias Hammond, could tell the class more about the architect and first owner of the House. See our Facebook album for photos.
Today, the staff of the Historic American Buildings Survey (HABS) was here to take photographs to add to their collection of documentation on Hammond-Harwood House. HABS is an invaluable resource on American architecture from the earliest days of the colonies into the 20th century; if you’re an architecture buff and have not seen it you are missing out. We appreciate the work of the HABS staff and can’t wait to see the new photographs added to the HABS entry on Hammond-Harwood House!
Filed under Architecture
Friday Photo: Laced Up
Today’s photo shows an object from our collection, one that perfectly illustrates the idea that one historic artifact can illuminate a much larger concept, trend, or era. At first glance, it’s difficult to tell what this object even is, as it’s in a somewhat battered state:
This worn textile fragment is the remains of a pair of stays found in a rat’s nest in the attic of Hammond-Harwood House in 1994. Stays are 18th century women’s undergarments, and are often mistakenly called corsets. The term corset was not used until the 19th century, when such garments were designed to drastically reduce the size of a woman’s waist and give her a fashionable hourglass silhouette. Stays served a different purpose; they gave the wearer a smooth, conical shape and the posture that was thought proper, with the shoulders drawn back and the chest held upwards. Women who did attempt to use their stays to reduce their figure were satirized in prints like this one:
Stays were usually composed of several layers of fabric with channels sewn to insert boning. While they were rigid, if they fit properly they were not painful. Even babies and children were put in stays, though theirs were not as heavily reinforced as those made for adults. The stays fragment found in Hammond-Harwood House was taken to Linda Baumgarten, the Curator of Textiles of the Colonial Williamsburg Foundation, for analysis. She was able to determine that these stays were made between 1770 and 1785 and boned with baleen (whalebone). The outer layer of fabric and the thread used were both silk, so the stays were definitely made for an upper-class woman. But they were patched with coarser linen, suggesting that the stays were handed down to someone of less wealth by their original owner.
Thanks to an industrious rat, we have this piece of history that relates to so many topics: clothing, fashion trends, the reality of women’s lives… I’m glad that he’s no longer in residence, but I feel grateful to the rat nonetheless!
To see examples of 18th century stays, visit the 18th Century Notebook
Print from The Lewis Walpole Library Digital Image Collection
Filed under Collections, Friday Photo
Bird’s Eye View
The Hammond-Harwood House is a busy place since we’re preparing for tonight’s Volunteer Appreciation event, so I only have a short post for you. Check out this Sanborn Fire Insurance Map from 1885. You’ll find Hammond-Harwood House on the corner of Maryland Avenue and King George Street, right where it belongs. The interesting thing is that the wing further from King George Street has an addition on it. That addition to the house is still standing; today, it contains the office kitchen and “necessary.” But no one imagined that it dated back that far; in 1885, the House was occupied by the Harwoods, who had fallen on tough economic times after the Civil War, so it’s surprising that they had added on to the structure. So, the question is: why was the addition built? Had the Harwoods scraped together enough money to add modern plumbing? By what year did most people in Annapolis have indoor plumbing? If you have any answers, leave them in the comments!
Thanks to docent Gary Glossop for bringing the map to our attention and inspiring endless conversations about privies and plumbing amongst the staff!
Filed under Architecture

